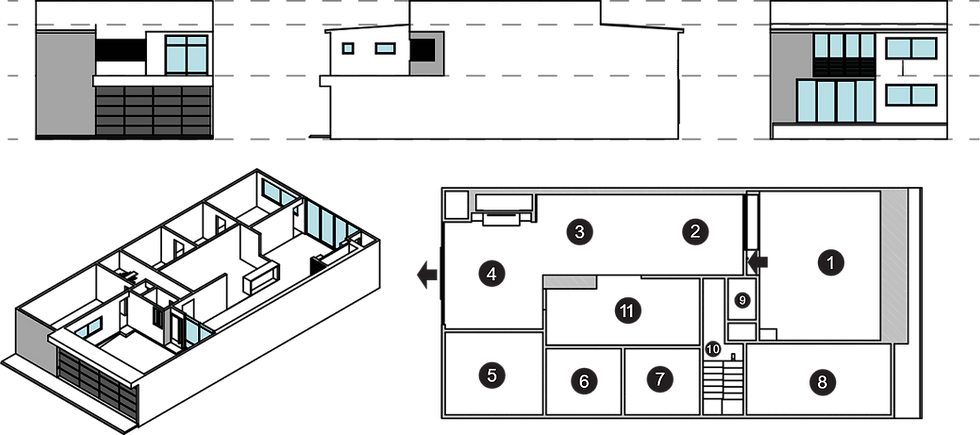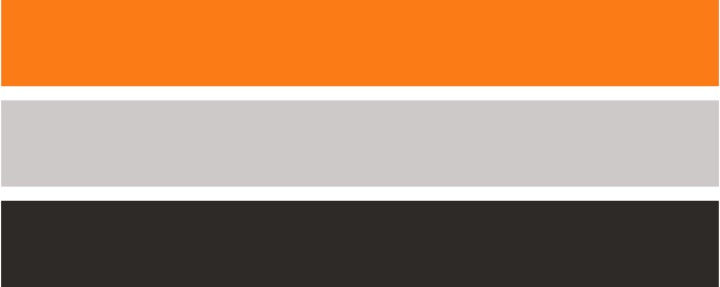

FREELANCE PROJECT
BEACH APARTMENT

Just think of your home like a beach getaway – it should be filled with a calming breeze, right? But if you cram it with too much stuff, you'll miss out on that chill vibe. Instead, aim to keep things light, especially around the walls and edges. Leave plenty of open space so you and your guests can breathe easy and feel totally free.




INTERIOR
DESIGN
This beach-themed living and dining area features a harmonious blend of natural materials and muted colors. The space is illuminated by large windows, allowing ample natural light to enhance the white walls and light wood furniture. The open-plan layout includes a cozy seating area with blue accent pillows, a wooden coffee table, and minimalist decor. The dining area showcases a wooden table with wicker chairs, complemented by modern pendant lighting. Artwork and greenery add a touch of vibrancy and texture, creating a serene and inviting atmosphere.

HOUSE MAKEOVER
FREELANCE PROJECT

USE OF COLOR & TEXTURES
In appropriate proportions, green can be successfully incorporated into nearly any room, with the living room being no exception. In such a space, green can adorn an accent wall, furniture, decorative pillows, rugs, accessories, paintings, lighting, and vases, either alone or in combination with other colors according to your preferences. This can contribute to achieving a modern, fresh look. Green evokes a sense of freshness and enhances appetite, making it a popular choice for dining rooms and kitchens when combined with colors that have similar effects, such as red, orange, and even yellow.
Daylighting is the practice of bringing natural sunlight into our spaces to conserve energy by reducing the need for artificial lighting and to maximize interior comfort. Besides health and energy-saving benefits, natural light also enhances the aesthetics of a space. Architects use natural light to make spaces appear larger, illuminate interior structures, and increase the beauty of a space.




AREAS:
1.- Garage
2.- Living Room
3.- Dining Room
4.- Entertainment / Bar
5.- Bedroom
6.- Bathroom
7.- Walking Closet
8.- Office / Studio
9.- Bathroom (Guests)
10.- Stairs
11.- Kitchen

OFFICE REDESIGN
PROJECT WORKED FOR INK ESTUDIO


The interior design I proposed for this marketing agency in Mexico City aims to immerse clients in an environment that exudes innovation and creativity from the moment they walk through the door. The design features vibrant colors, open spaces, and modern furnishings that reflect the dynamic nature of the industry.
Artistic elements and strategically placed branding accents create a visually stimulating atmosphere, reinforcing the agency's commitment to fresh, creative ideas tailored to each client's needs. This carefully curated space not only enhances the agency's image but also fosters an inspiring work environment that drives imaginative solutions and standout marketing strategies.
CREATIVE ENVIRONMENTS
FUEL CREATIVE THINKING!





For INK Estudio, a marketing and creative agency situated in the vibrant heart of Mexico City, I envisioned an interior design that strikes a balance between modern professionalism and inviting playfulness. The design features clean lines and open spaces to foster a sense of clarity and focus, while vibrant accents and eclectic art pieces add bursts of energy and creativity. Comfortable, stylish furniture arranged in collaborative layouts encourages teamwork and innovation. Natural light streams through large windows, enhancing the bright, airy atmosphere and promoting a welcoming environment.